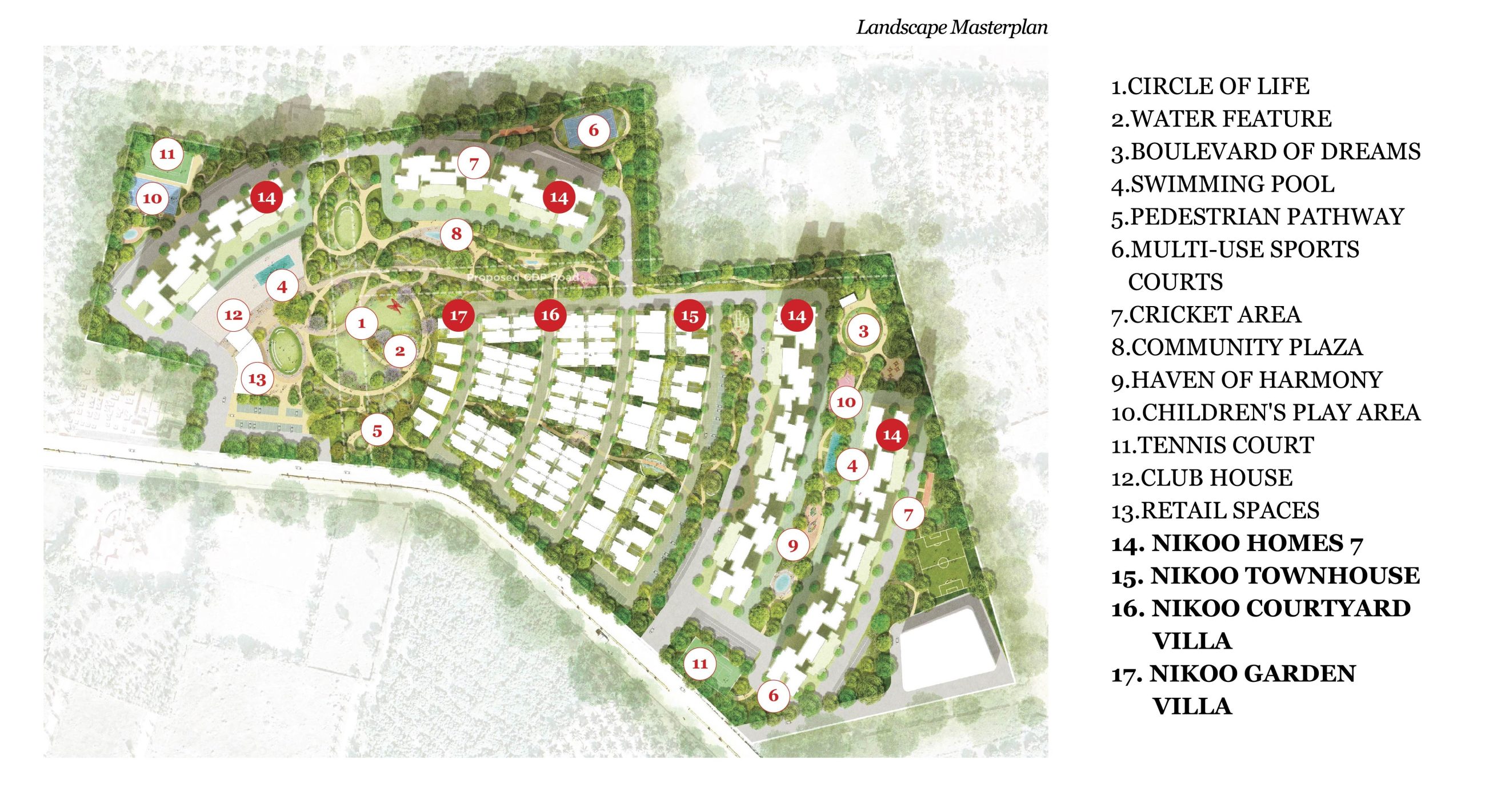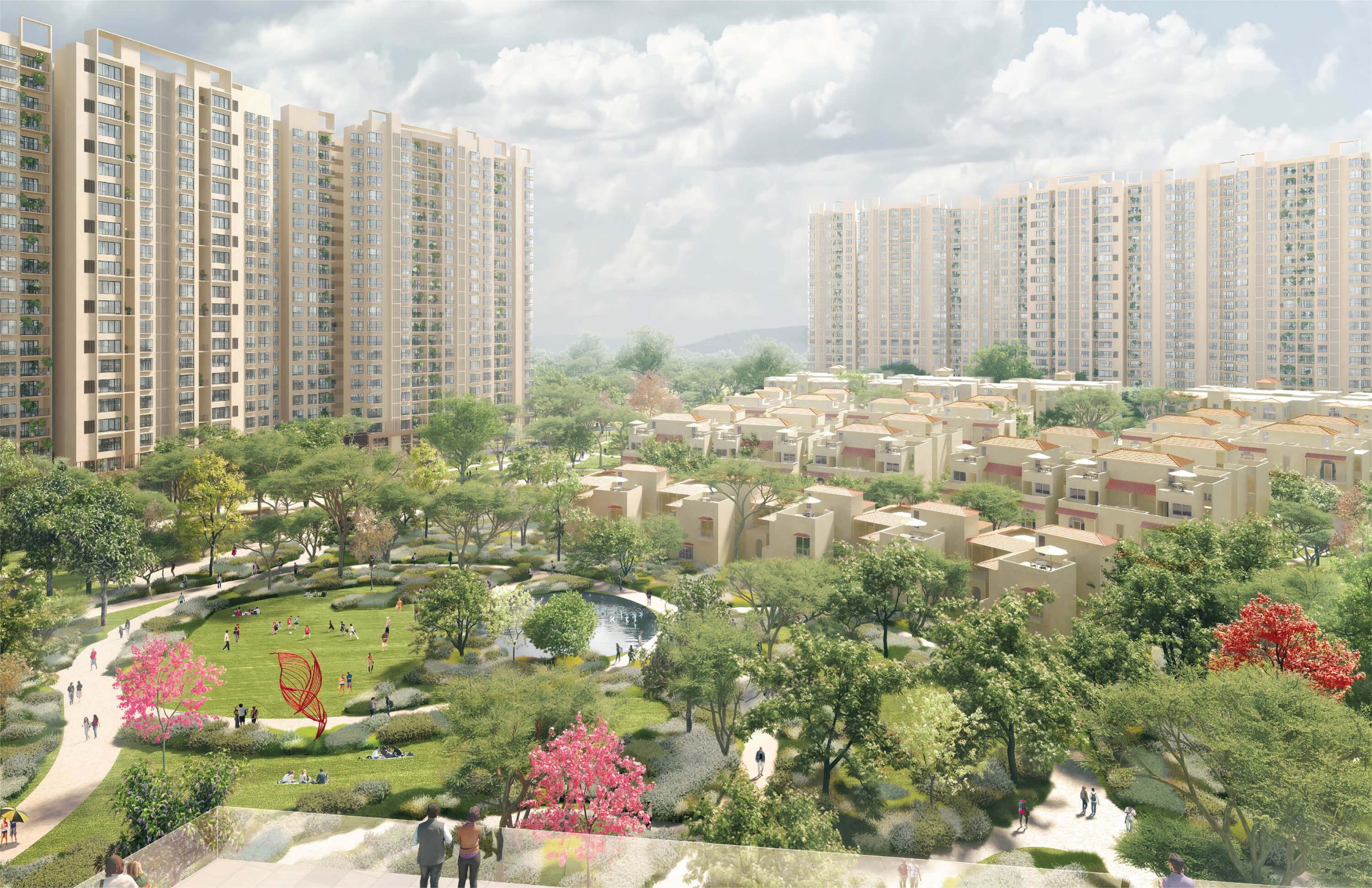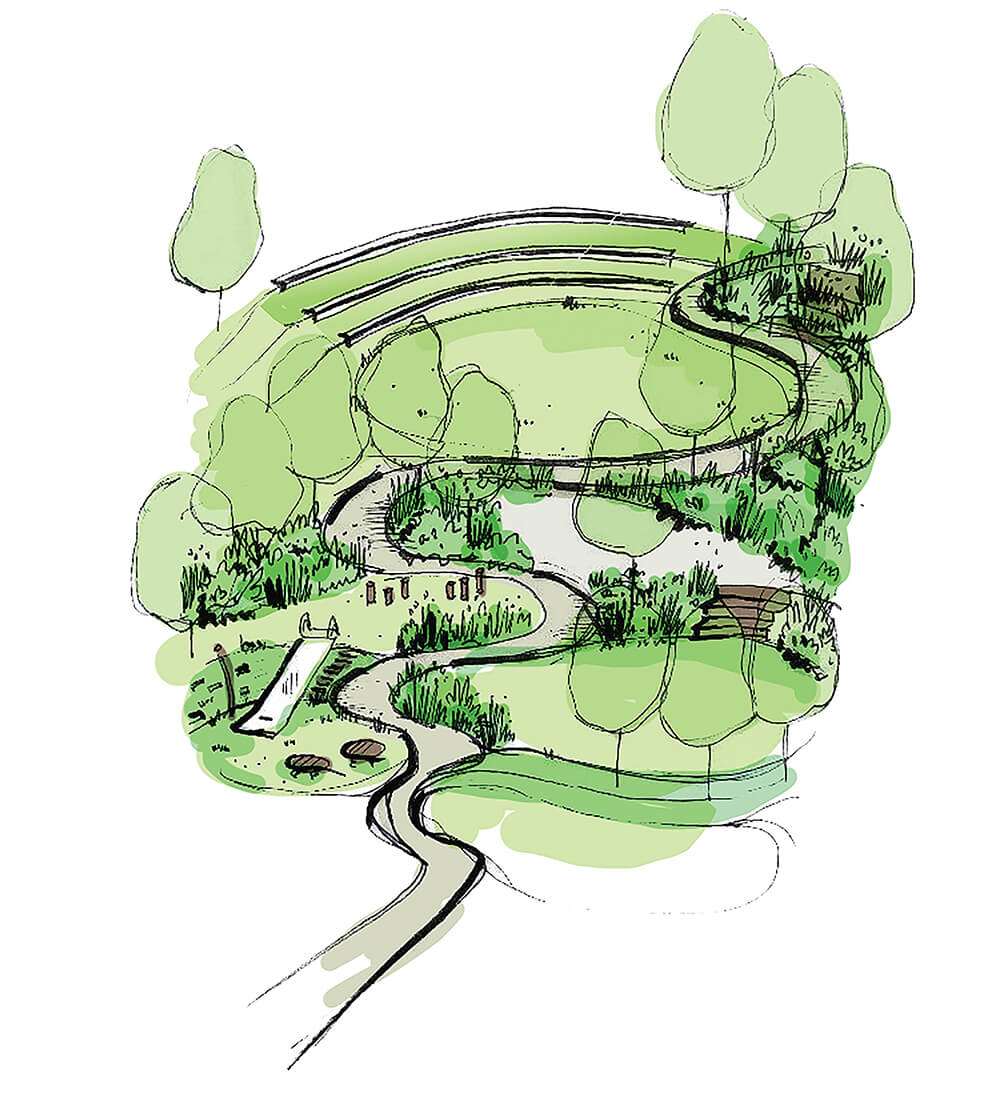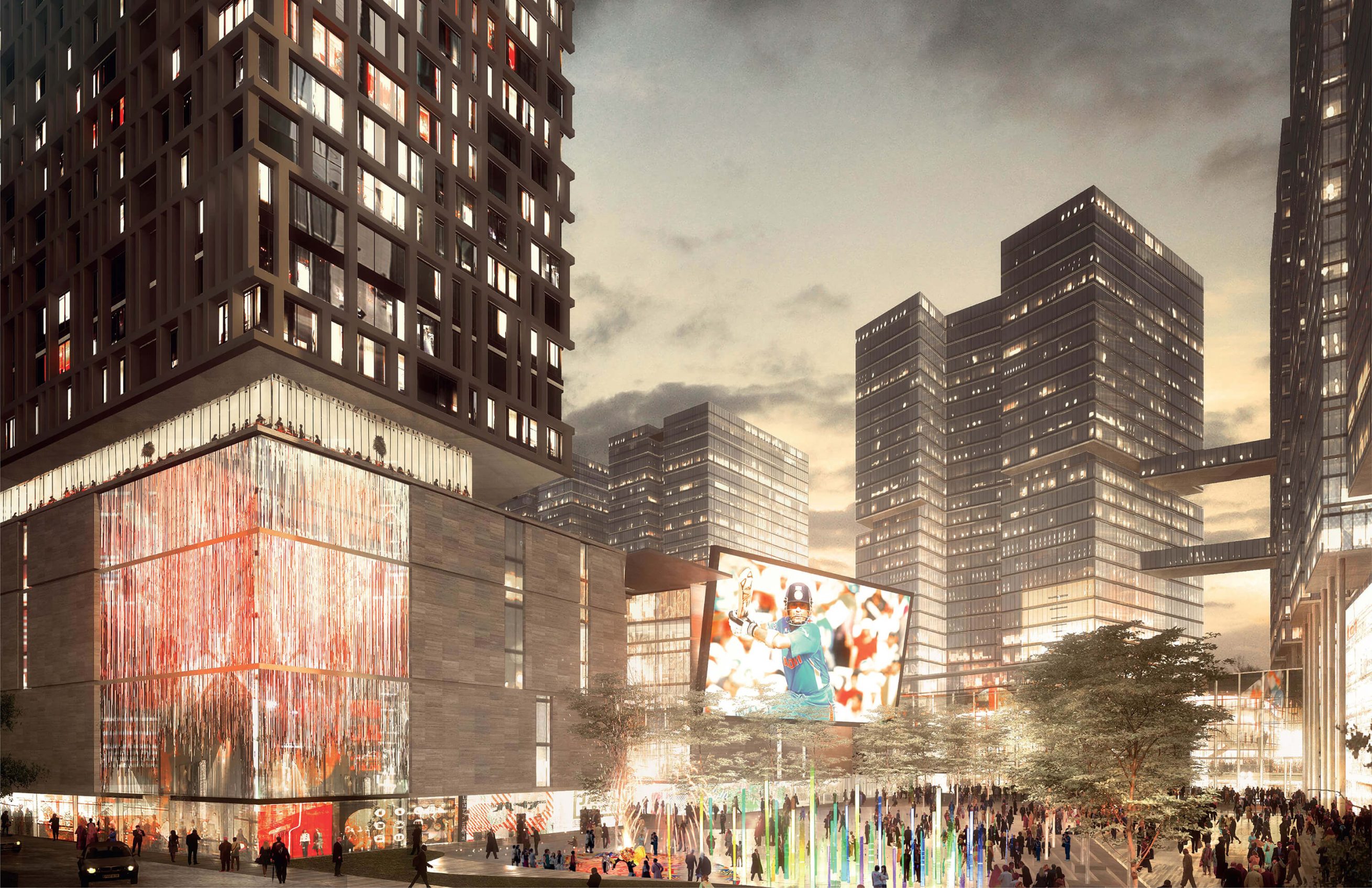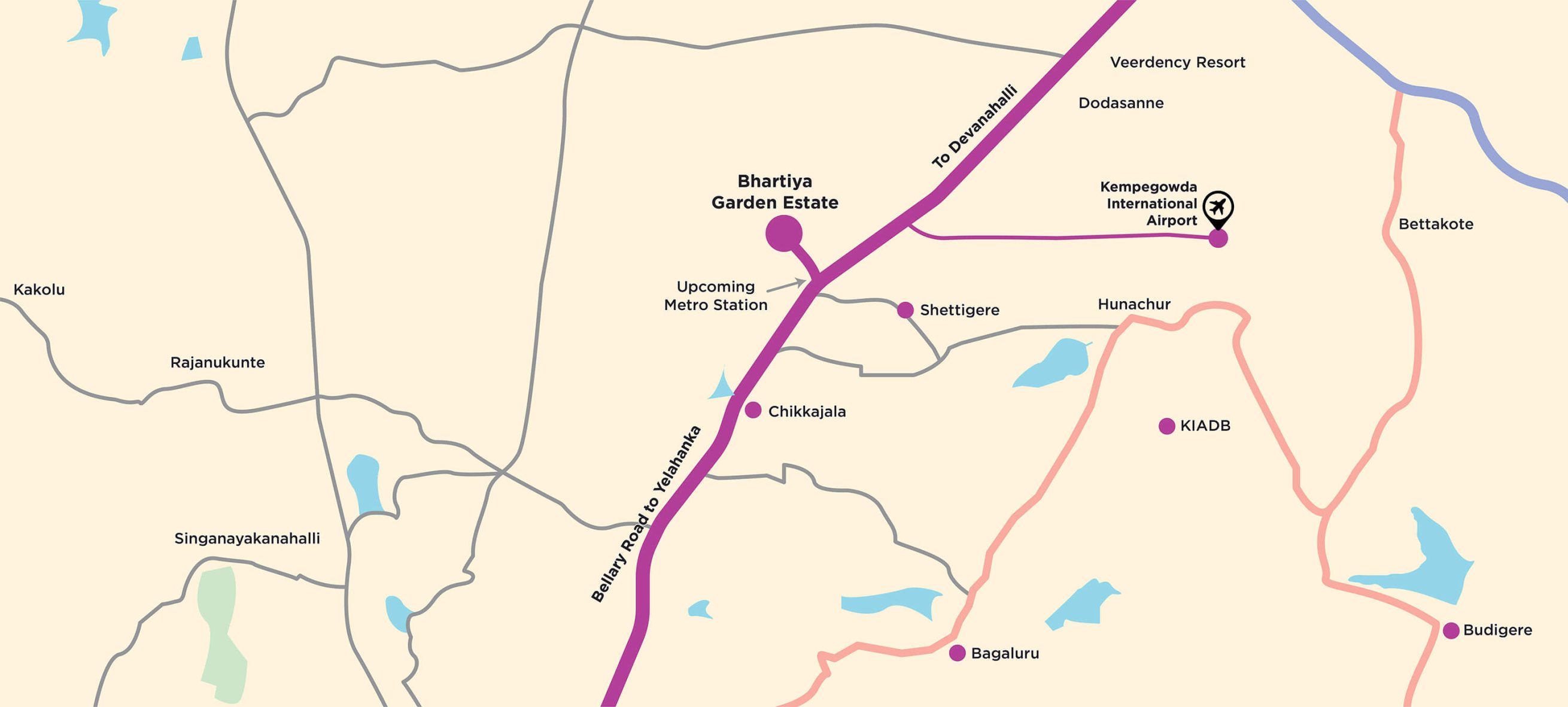BHARTIYA
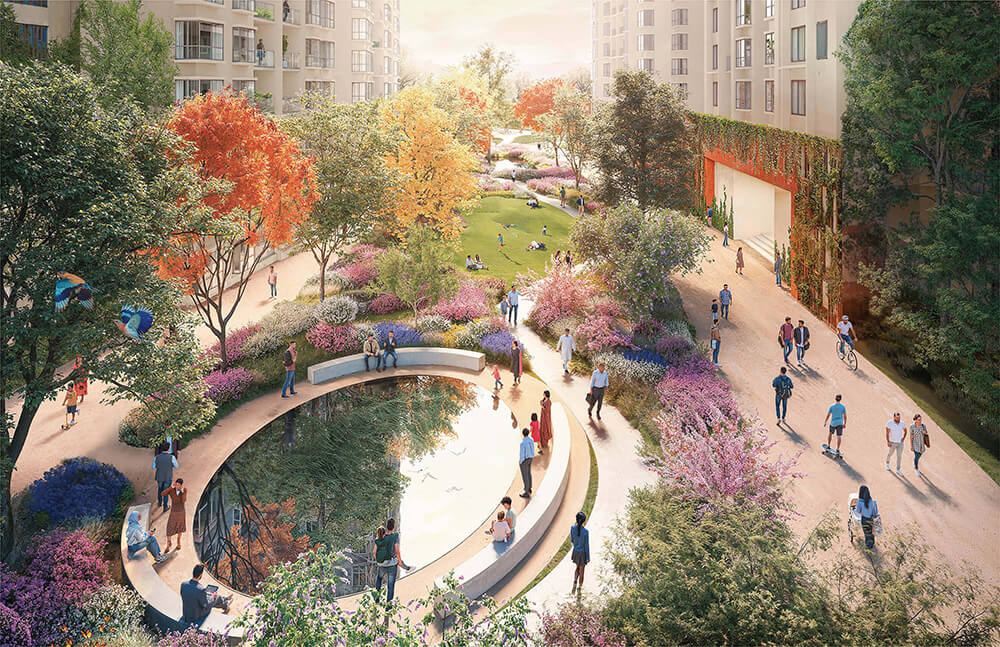
You Built Nikoo
That drawing of your home you drew as a child. Like a castle it stood, beautiful scenery all around. Your Nikoo Home is just as generous with its greenery. And just as lovely. Bicycles and that plane flying in the corner. Yes. Lots of water for those ducks to float on. Stick figures maybe, but that drawing did have your favourite people in it, remember? That’s before life took us all in different directions. A Nikoo Home is designed flexibly. So that all your favourite people from that drawing who completed your world can now live near you. All part of Home. Through Design Thinking, we meticulously put together your entire universe back for you, brick after brick. That joy and freedom on those gleeful
faces you sketched? You’ll find that here too, in abundance. For your Nikoo Home, you have only yourself to Congratulate.
A Forest In The City
One seed can change a life, they say. Well, we planted five hundred trees, fully grown, just to be sure. Now there’s a forest where there used to be grey. Green covers the concrete, traffic fades into birdsong, fireflies light your eyes, and the rush quietly turns into deep breaths. Who knew? You can live in the wild without ditching your duvet.
Take Root
How do you build a home where time moves slow? You build a garden. One that’s far from the hustles of life. Where gentle sways of leaves whisper away. And amidst an orchestra of flowers, a symphony plays. But we didn’t just build homes or gardens. We built gardens that came with homes. Where the chirping of birds become morning alarms. Butterflies become neighbours and fireflies light up every night. This is what we call Garden Living.
The Retail Therapy
Every city has its pulse. Here, it beats along a lively street of boutiques, bookstores, cafés, and bakelies. A place where you can pick up fresh bread, stumble into a fashion find, and run into three neighbours, all before lunch. From global labels to your favourite chai stop, it’s a retail stretch that feels less like “running errands” and more lice “taking a walk with perks.”
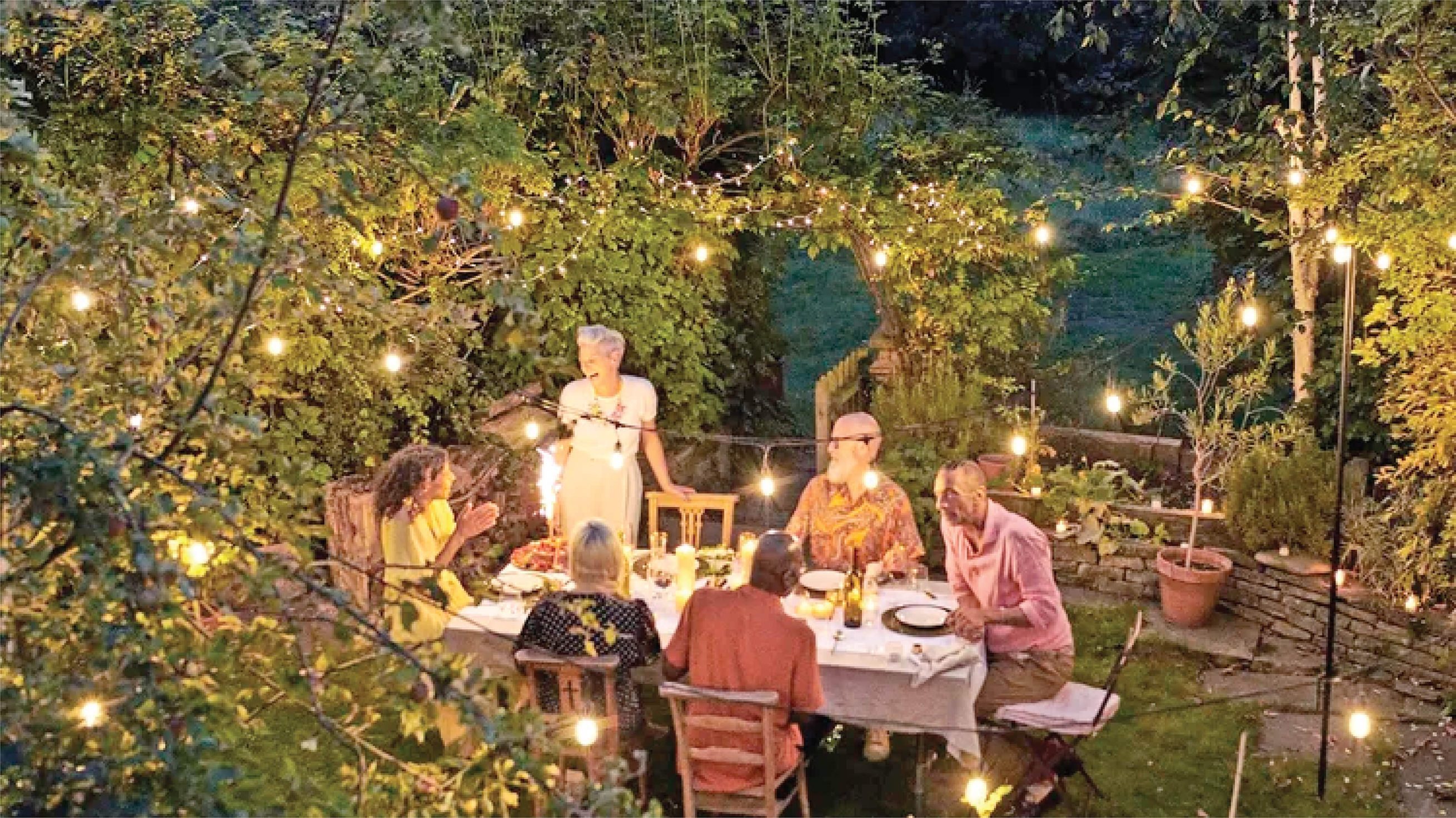
Black Swan Club at Bhartiya Garden Estate
Fancy a midday Balinese spa retreat? It’s just a reservation away. Feel like breaking your own record at the gym? The track is all yours. Want to host a movie night for your dearest in our exclusive screening room? Consider it done. And if you’re yearning for a bit of “me-time,’ our well-stocked library beckons. This is a place where the community comes together; by design. Where a family puts down roots and starts anew. Where health and culture come together. This is the social heart of Bhartiya Garden Estate.
First Comes Family, Then Come Home
Studio
Studio
Type A1 | 559 Sqft
UNIT NUMBER
A0007 – A2407
TOWER – A
FLOOR – Ground to 24
AREA (sq.ft)
Carpet Area: 382
Sit Out/ Deck: –
Utility Area: –
External Wall Area: 38
Share of Common Area : 139
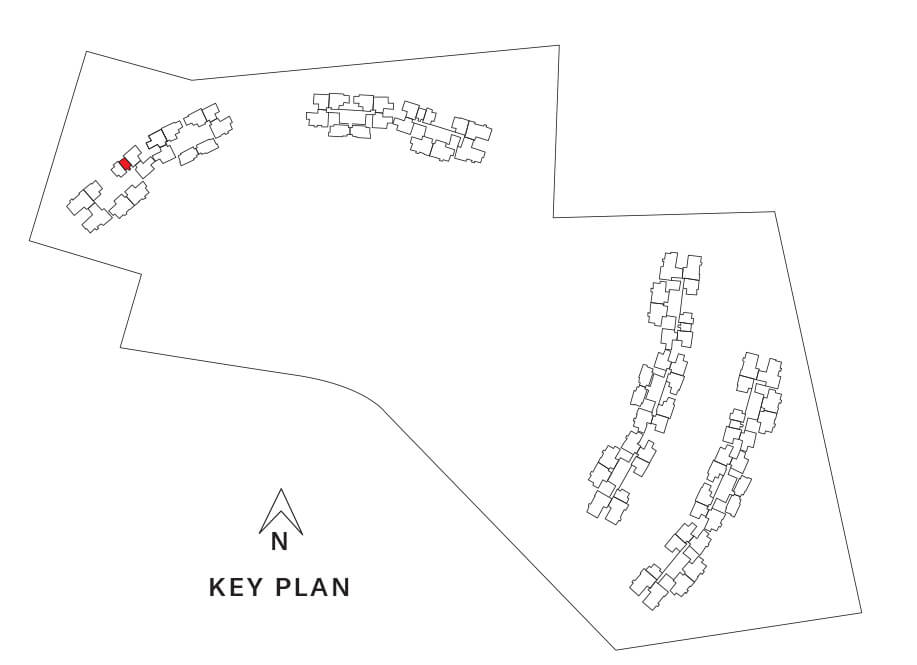
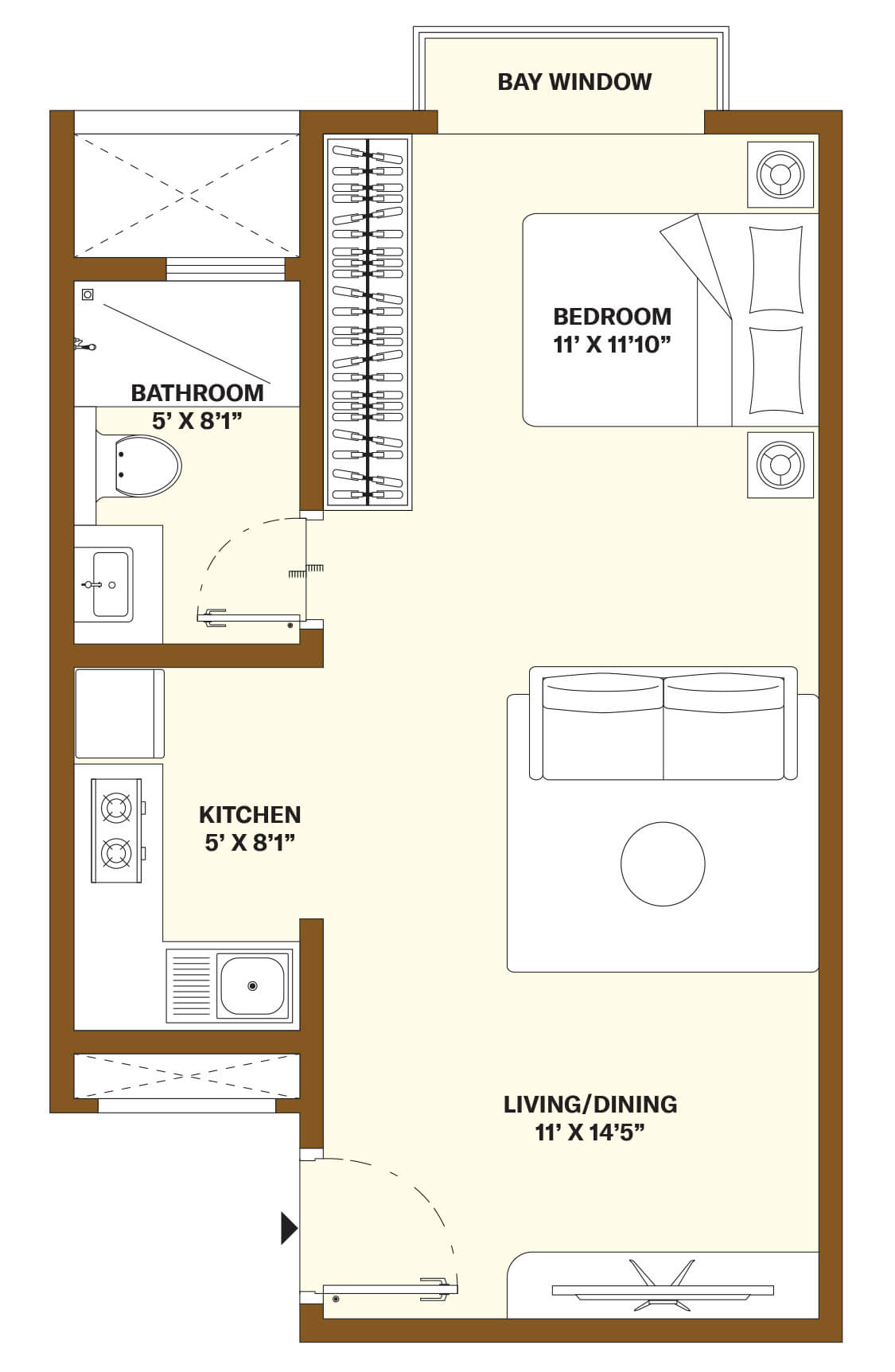
Disclaimer: The specifications, layouts and areas mentioned are indicative and do not constitute a legal offering. The furniture shown in the plans are for illustration purposes only and do not form part of the offering. Karnataka RERA Registration Number: Bhartiya Garden Estate – Phase 1: PRM/KA/RERA/1251/472/PR/260825/008038
One Bed
One Bed
Type B1 | 793 Sqft
UNIT NUMBER
A0006 – A2406
TOWER – A
FLOOR – Ground to 24
AREA (sq.ft)
Carpet Area: 464
Sit Out/ Deck: 57
Utility Area: 23
External Wall Area: 53
Share of Common Area : 196
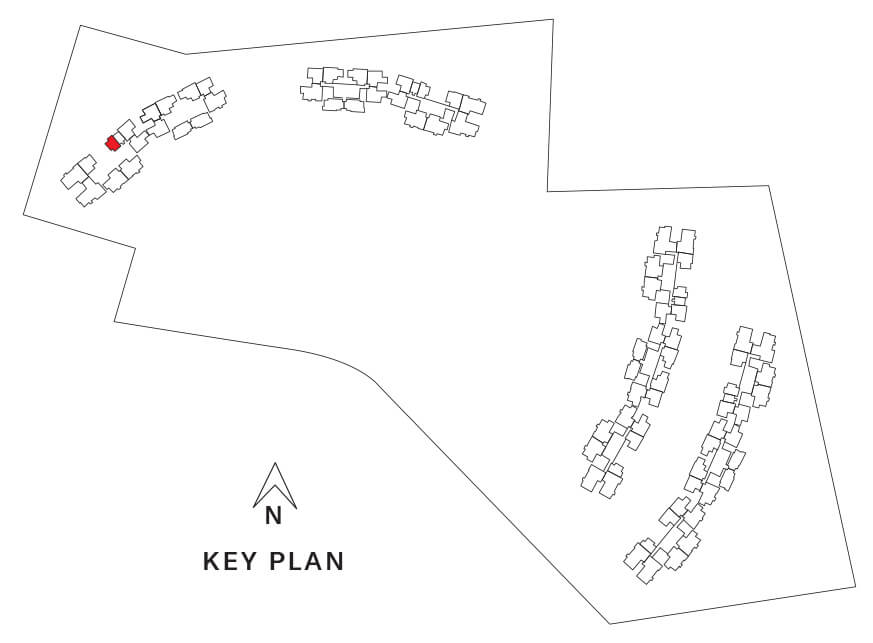
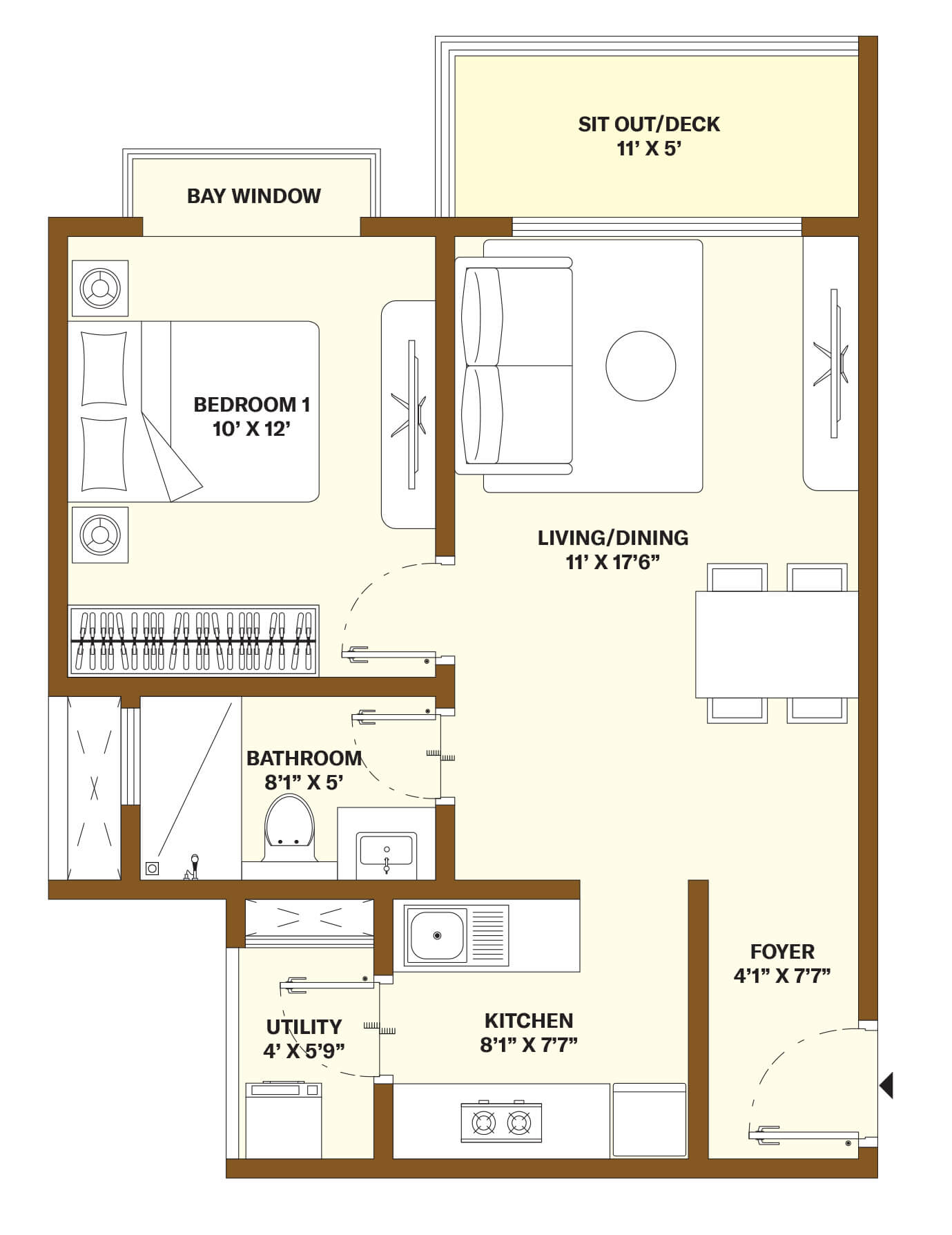
Disclaimer: The specifications, layouts and areas mentioned are indicative and do not constitute a legal offering. The furniture shown in the plans are for illustration purposes only and do not form part of the offering. Karnataka RERA Registration Number: NIKOO HOMES 7: PRM/KA/RERA/1251/472/PR/260825/008038
One Bed + Study
One Bed + Study
Type C3 | 1264 Sqft
UNIT NUMBER
B0401
TOWER – B
FLOOR – 4
AREA (sq.ft)
Carpet Area: 790
Sit Out/ Deck: 42
Utility Area: 33
External Wall Area: 85
Share of Common Area : 314
Private Deck: 122
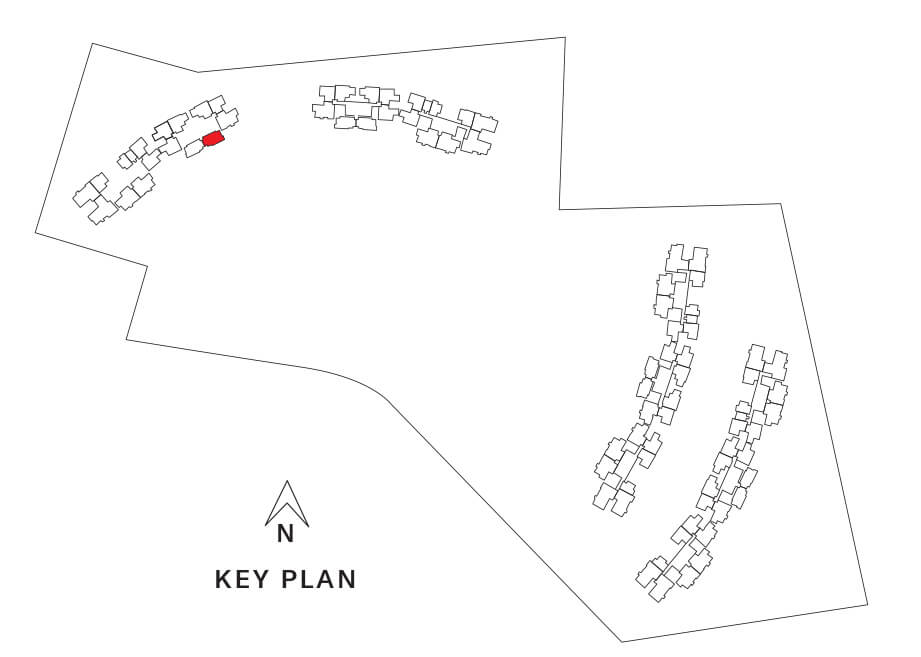
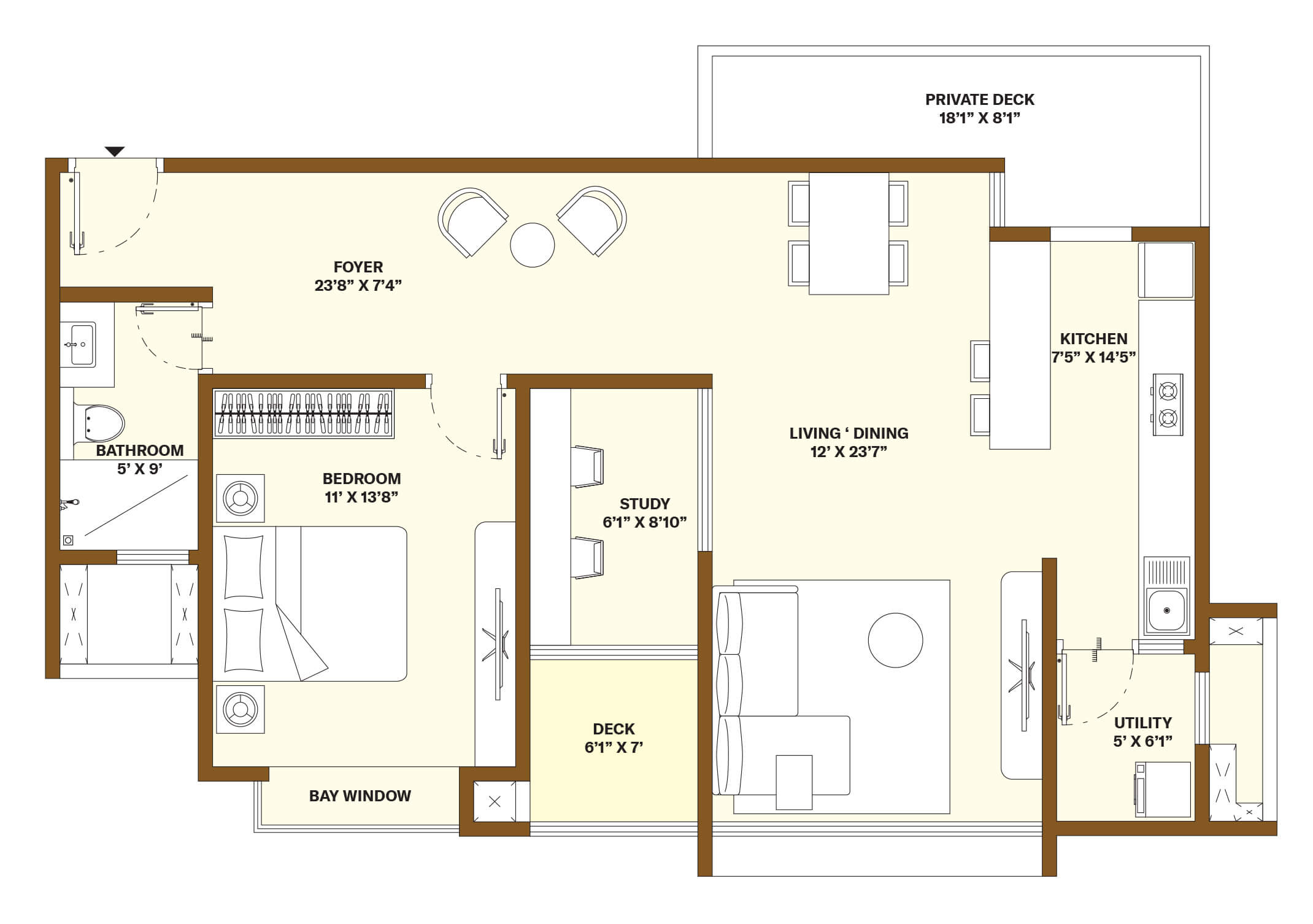
Disclaimer: The specifications, layouts and areas mentioned are indicative and do not constitute a legal offering. The furniture shown in the plans are for illustration purposes only and do not form part of the offering. Karnataka RERA Registration Number: Bhartiya Garden Estate – Phase 1: PRM/KA/RERA/1251/472/PR/260825/008038
Two Bed
Two Bed
Type D1 | 1176 Sqft
UNIT NUMBER
A0008 – A2408
TOWER – A
FLOOR – Ground to 24
AREA (sq.ft)
Carpet Area: 735
Sit Out/ Deck: 55
Utility Area: 23
External Wall Area: 71
Share of Common Area : 292
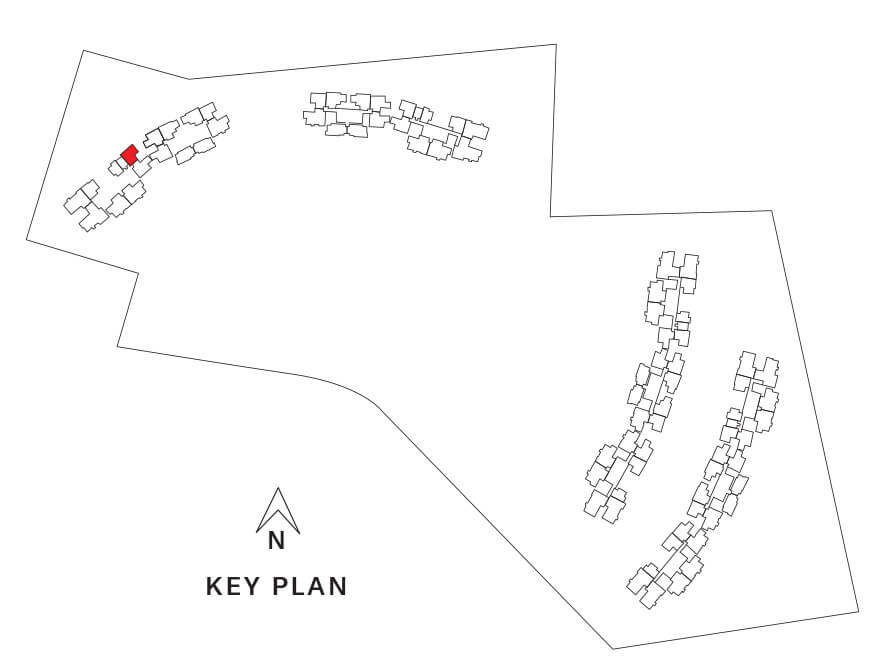
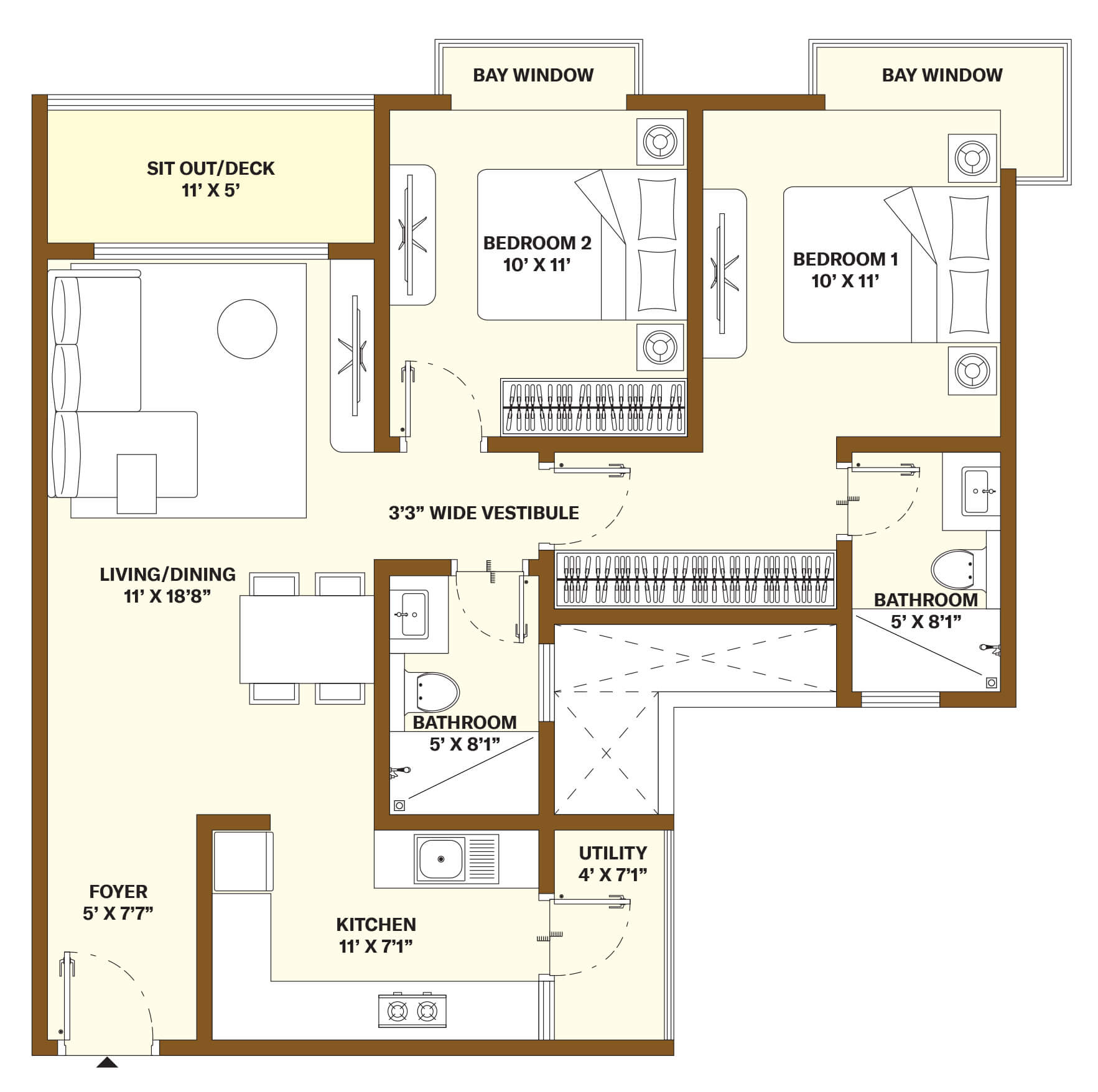
Disclaimer: The specifications, layouts and areas mentioned are indicative and do not constitute a legal offering. The furniture shown in the plans are for illustration purposes only and do not form part of the offering. Karnataka RERA Registration Number: Bhartiya Garden Estate – Phase 1: PRM/KA/RERA/1251/472/PR/260825/008038
Two Bed + Study
Two Bed + Study
Type F1 | 1343 Sqft
UNIT NUMBER
A0009 – A2409
TOWER – A
FLOOR – Ground to 24
AREA (sq.ft)
Carpet Area: 835
Sit Out/ Deck: 55
Utility Area: 27
External Wall Area: 93
Share of Common Area : 333
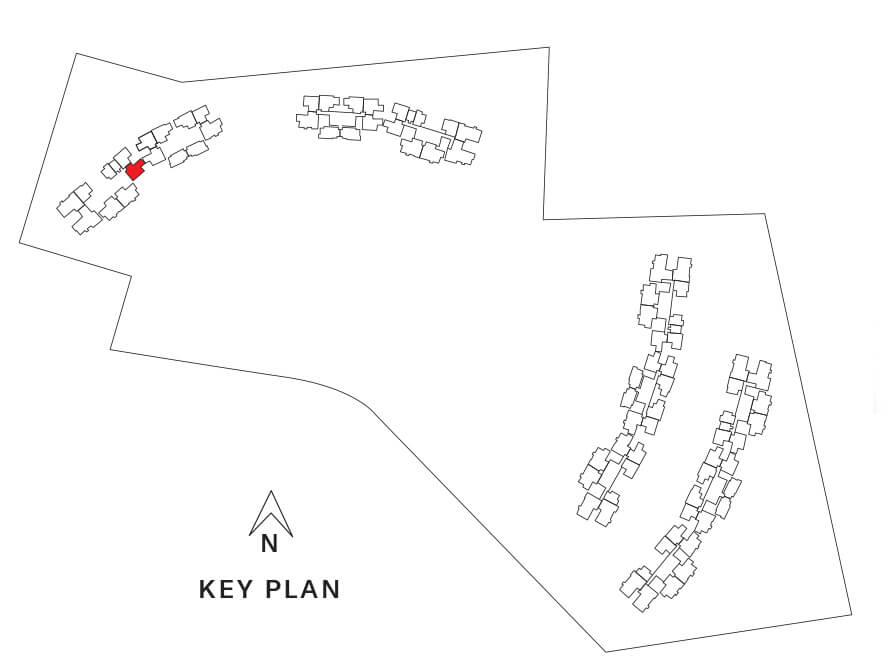
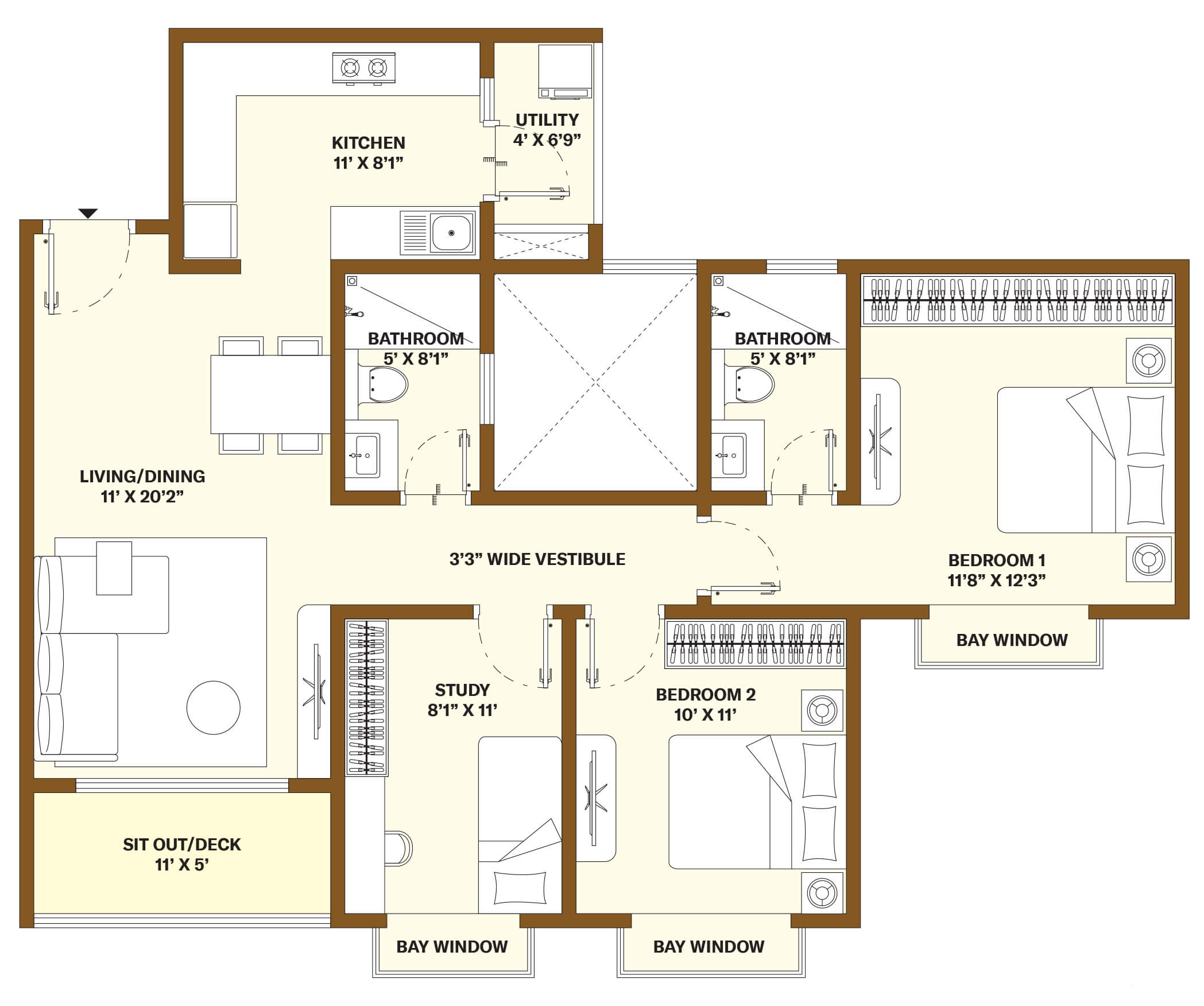
Disclaimer: The specifications, layouts and areas mentioned are indicative and do not constitute a legal offering. The furniture shown in the plans are for illustration purposes only and do not form part of the offering. Karnataka RERA Registration Number: Bhartiya Garden Estate – Phase 1: PRM/KA/RERA/1251/472/PR/260825/008038
Three Bed
Three Bed
Type G2 | 1842Sqft
UNIT NUMBER
A0501 – A2401
TOWER – A
FLOOR – 5 to 24
AREA (sq.ft)
Carpet Area: 1178
Sit Out/ Deck: 71
Utility Area: 30
External Wall Area: 105
Share of Common Area : 458
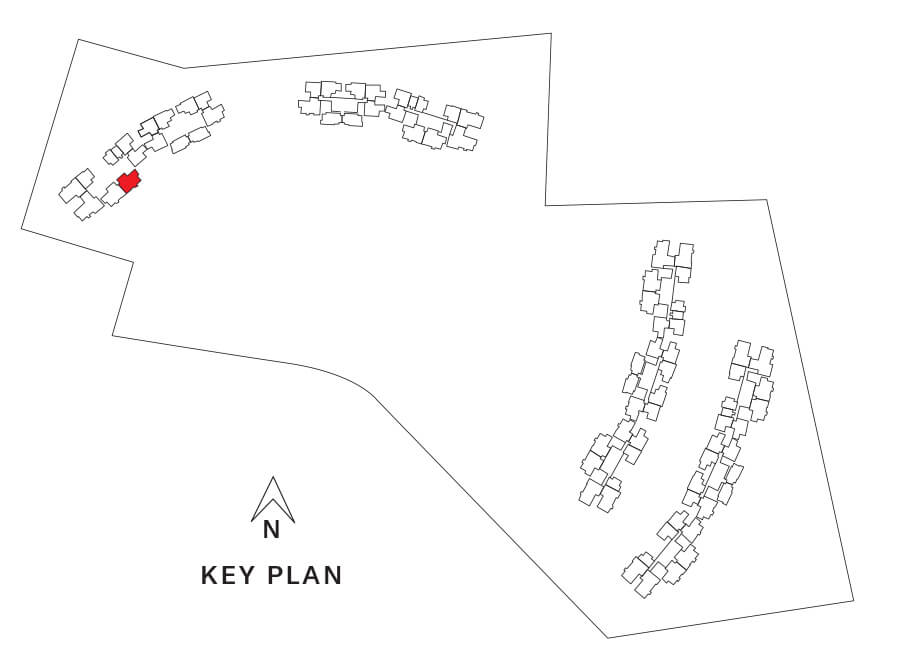
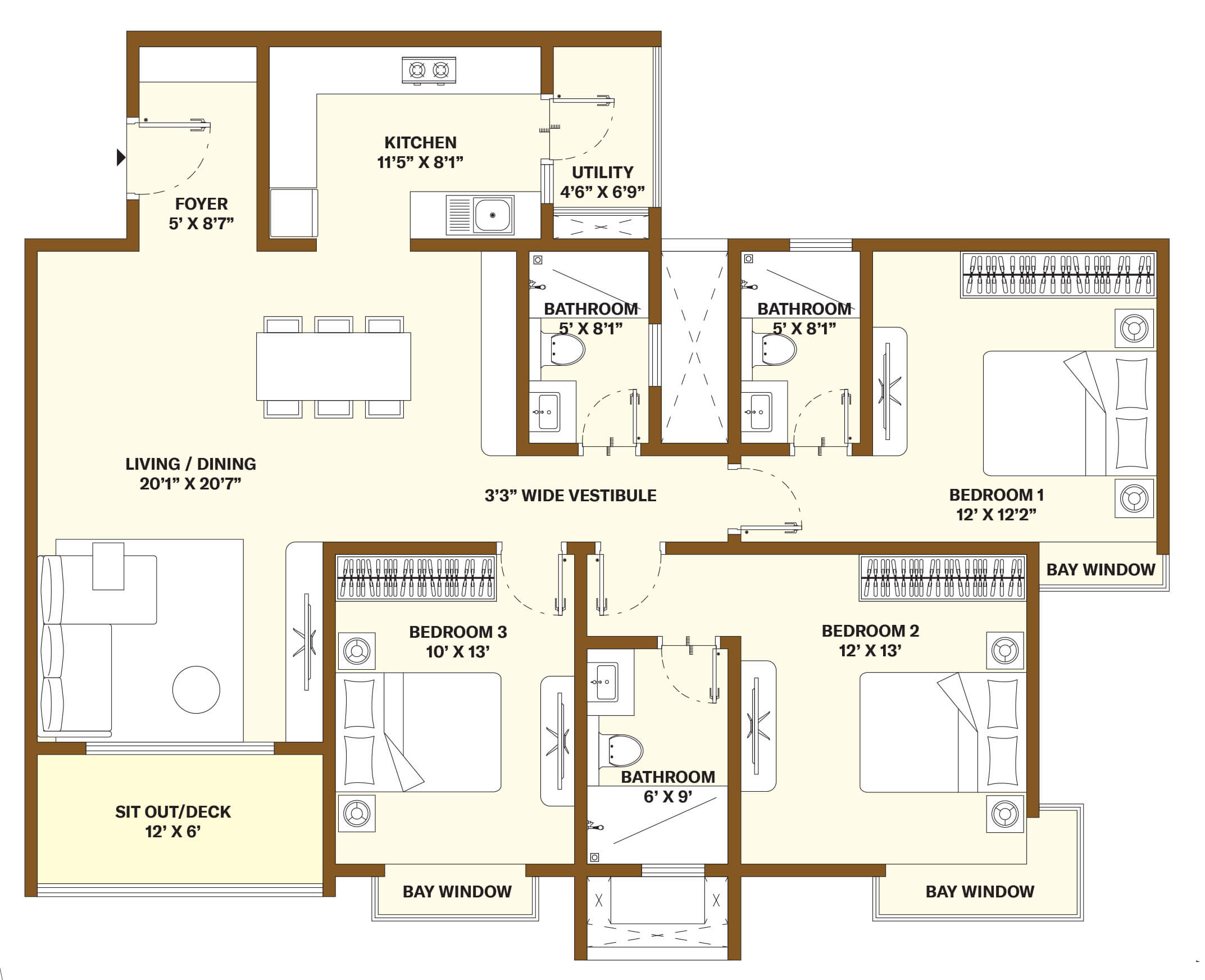
Disclaimer: The specifications, layouts and areas mentioned are indicative and do not constitute a legal offering. The furniture shown in the plans are for illustration purposes only and do not form part of the offering. Karnataka RERA Registration Number: Bhartiya Garden Estate – Phase 1: PRM/KA/RERA/1251/472/PR/260825/008038
Three Bed + Study
Three Bed + Study
Type H1 | 2045 Sqft
UNIT NUMBER
A0004 – A2404
TOWER – A
FLOOR – Ground to 24
AREA (sq.ft)
Carpet Area: 1322
Sit Out/ Deck: 78
Utility Area: 37
External Wall Area: 100
Share of Common Area : 508
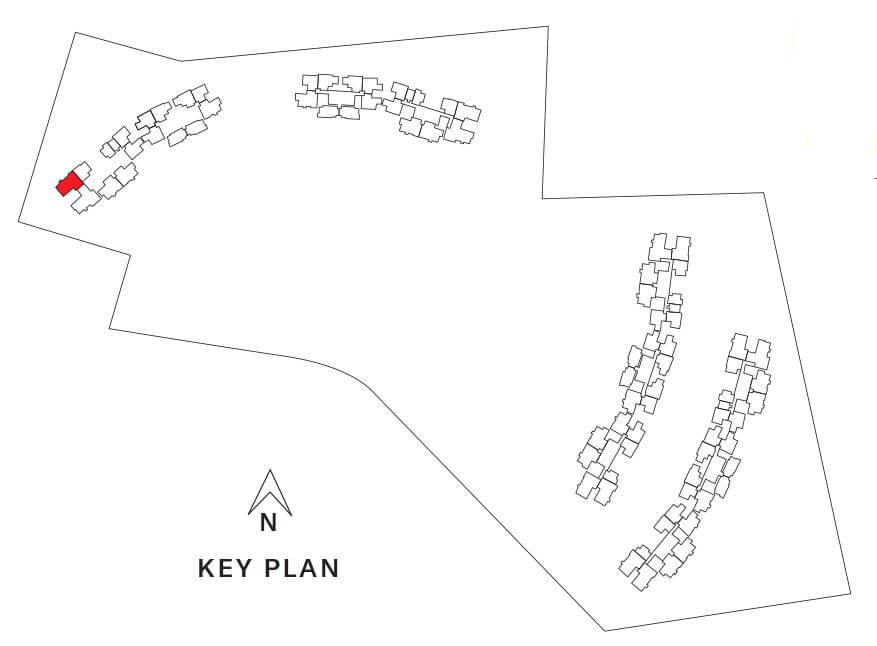
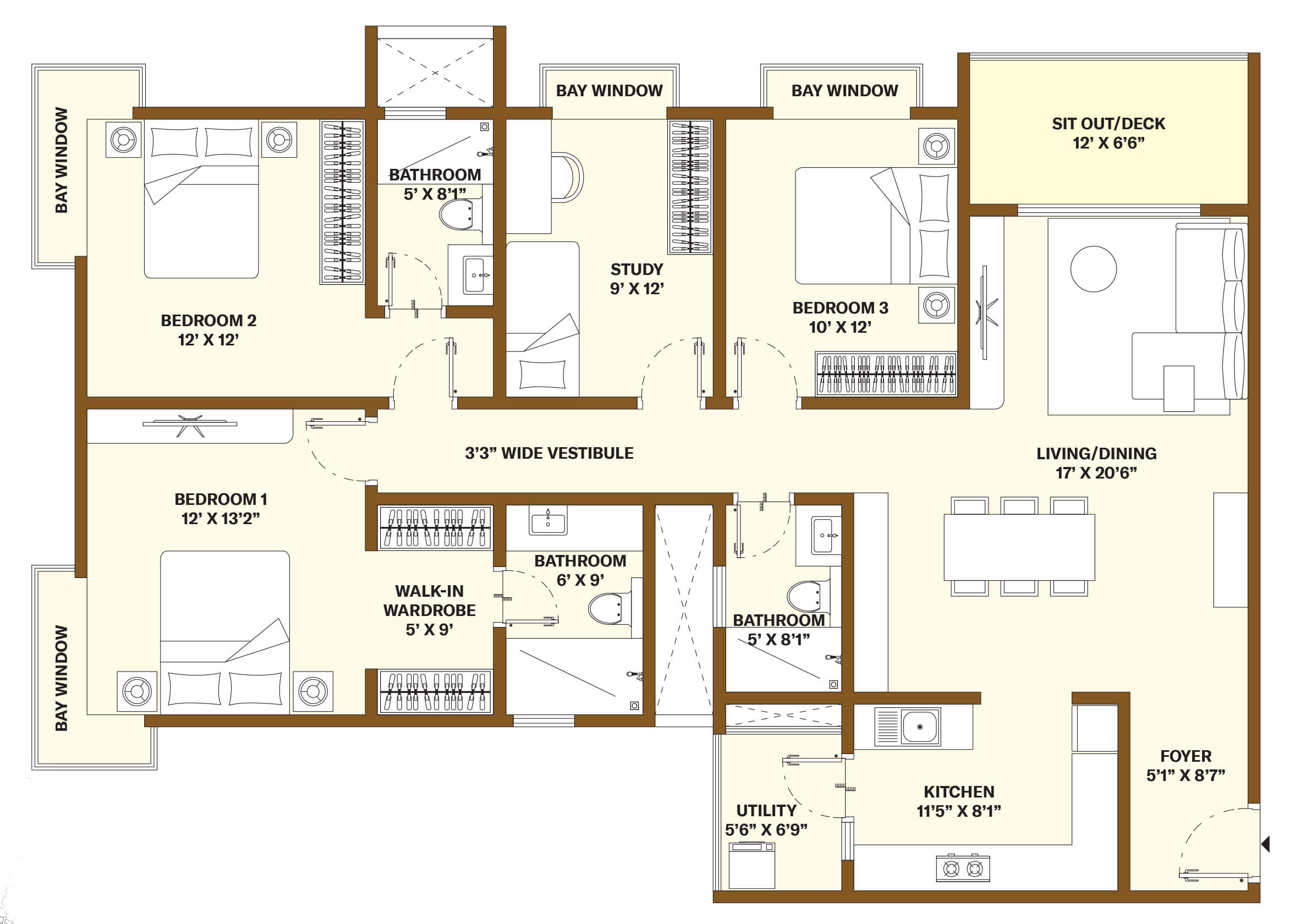
Disclaimer: The specifications, layouts and areas mentioned are indicative and do not constitute a legal offering. The furniture shown in the plans are for illustration purposes only and do not form part of the offering. Karnataka RERA Registration Number: Bhartiya Garden Estate – Phase 1: PRM/KA/RERA/1251/472/PR/260825/008038
Four Bed + Staff
Four Bed + Staff
Type J1 | 2504 Sqft
UNIT NUMBER
A0003 – A2403
TOWER – A
FLOOR – 5 to 24
AREA (sq.ft)
Carpet Area: 1613
Sit Out/ Deck: 75
Utility Area: 57
External Wall Area: 137
Share of Common Area : 622
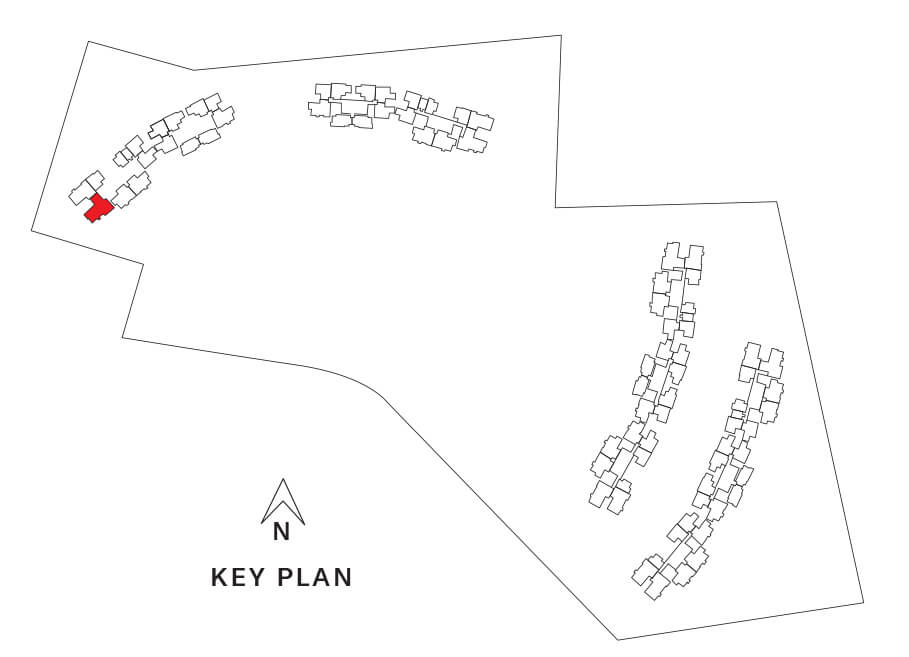
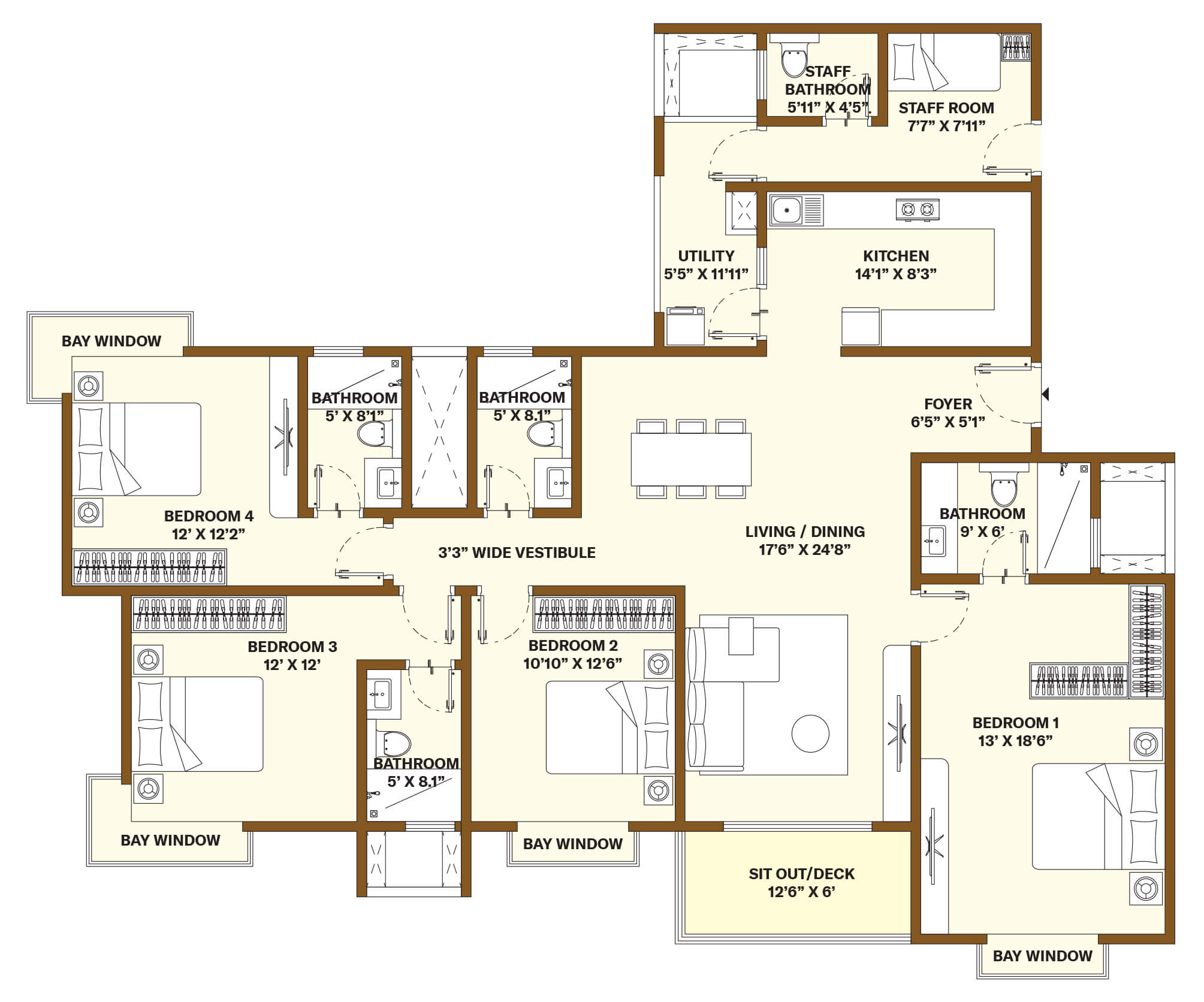
Disclaimer: The specifications, layouts and areas mentioned are indicative and do not constitute a legal offering. The furniture shown in the plans are for illustration purposes only and do not form part of the offering. Karnataka RERA Registration Number: Bhartiya Garden Estate – Phase 1: PRM/KA/RERA/1251/472/PR/260825/008038
Three Bed Loft
Three Bed Loft
Type L | 2207 Sqft
UNIT NUMBER
B0501, B0701, B0901
B1101, B1301, B1501,
B1701, B1901, B2101, B2301
TOWER – B
FLOOR – 5 to 24
AREA (sq.ft)
Carpet Area: 1365
Sit Out/ Deck: 99
Utility Area: 33
External Wall Area: 163
Share of Common Area : 547
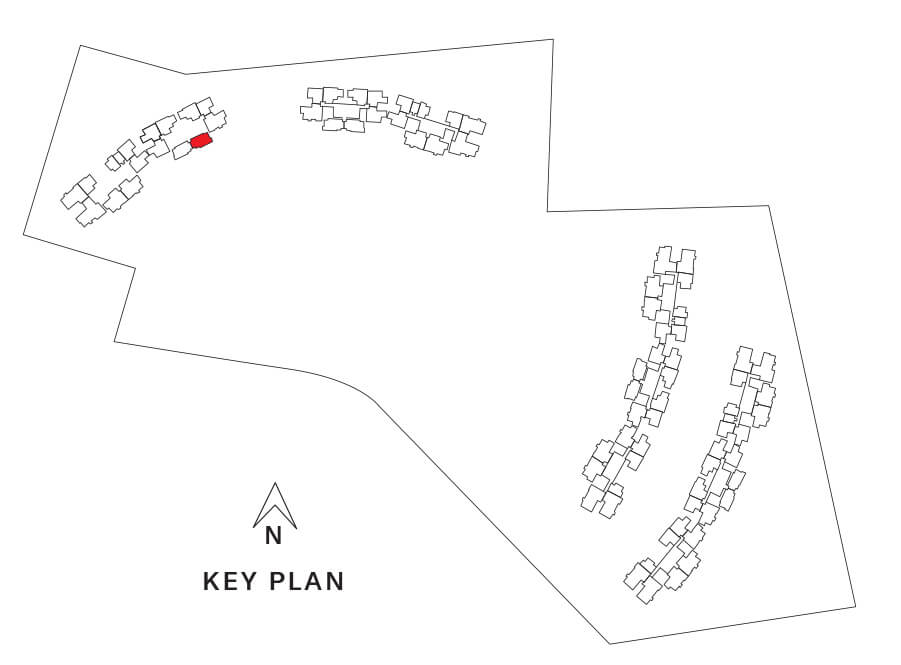
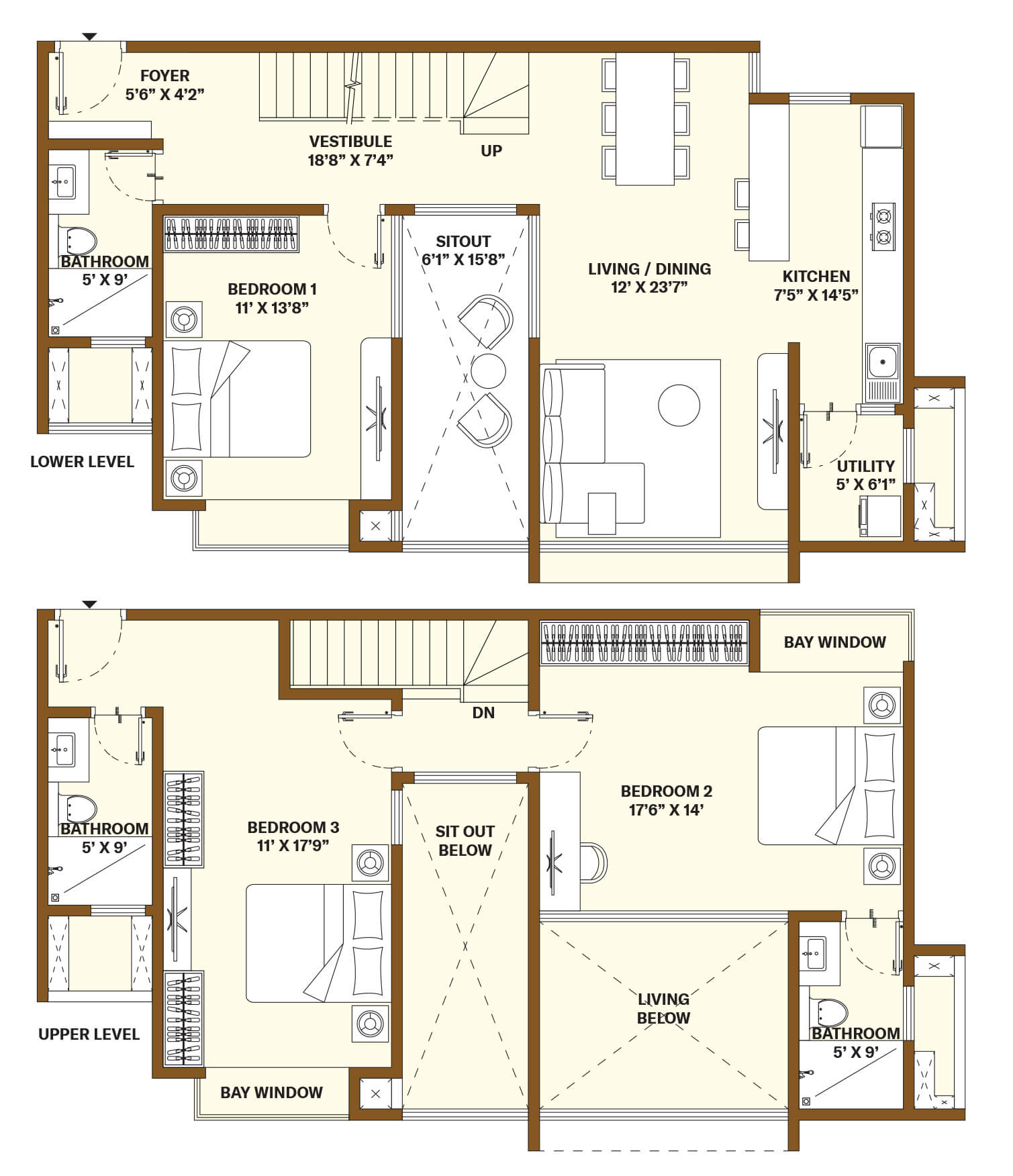
Disclaimer: The specifications, layouts and areas mentioned are indicative and do not constitute a legal offering. The furniture shown in the plans are for illustration purposes only and do not form part of the offering. Karnataka RERA Registration Number: Bhartiya Garden Estate – Phase 1: PRM/KA/RERA/1251/472/PR/260825/008038
Schedule your
visit to come home.
Schedule your Nikoo visit.

